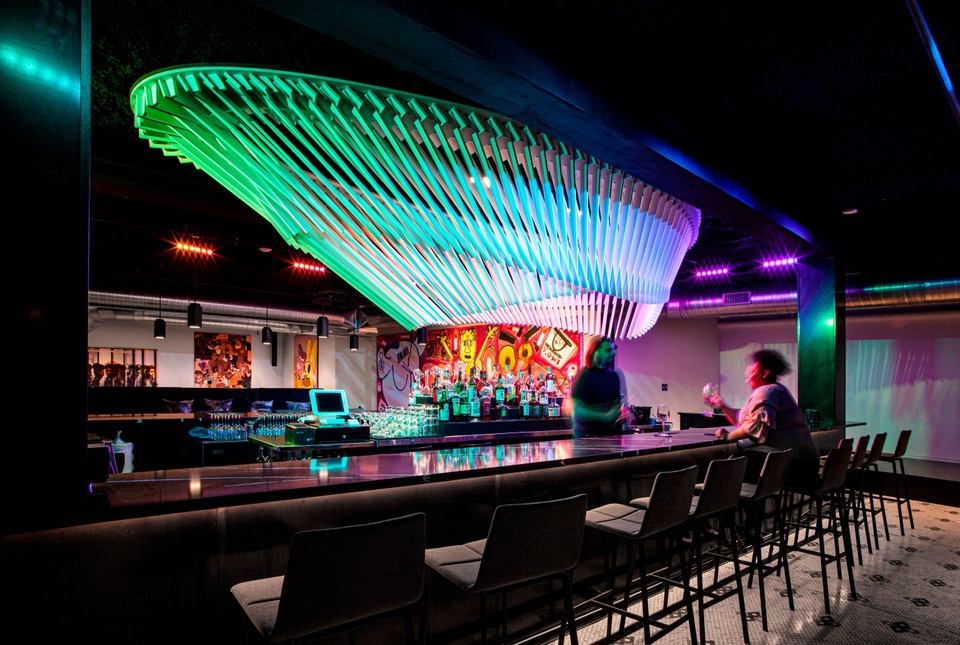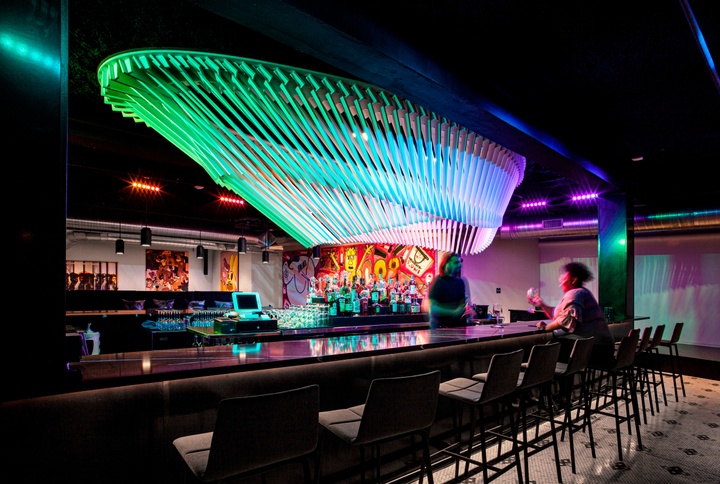Chandler Ahrens
Chandler Ahrens is an associate professor at Washington University in St. Louis as well as a co-founder of Open Source Architecture (OSA), an international transdisciplinary collaboration developing research and commissioned projects. His focus is on the intersection of material investigations, environmental phenomena, and computational design processes. His teaching has been recognized with an Emerging Faculty Award from the Building Technology Educators Society. His work with OSA has received several AIA design awards, a Chicago Athenaeum New American Architecture Award, and is part of the permanent collection at the Fonds Regional d’Art Contemporain in Orleans, France. He is the editor of “Instabilities and Potentialities, Notes on the Nature of Knowledge in Digital Architecture” (2019), co-curator and editor of the “Gen(h)ome Project” (2006), and co-chair and editor for the exhibition “Evolutive Means, ACADIA2010.” He was on the board of directors for ACADIA.
Prior to OSA, Ahrens has worked for several large international architectural firms, including nine years as a senior project designer at Morphosis Architects, where he was responsible for notable builds such as the New Academic Building at Cooper Union in New York; Hypo-Alpe Adria bank in Udine, Italy; Emerson College in Los Angeles; the U.S. Embassy in London; and Phare Tower in Paris, France. He has been a visiting professor at the Confluence Institute for Innovation and Creative Strategies in Lyon, France, since its inception in 2014.
Select Articles, Chapters, and Publications
Instabilities and Potentialities, Notes on the Nature of Knowledge in Digital Architecture
Instabilities and Potentialities explores our post-digital culture to better understand its impact on theoretical discourse and design processes in architecture. The role of digital technologies and its ever-increasing infusion of information into the design process entails three main shifts in the way we approach architecture: its movement from an abstracted mode of codification to the formation of its image; the emergence of the informed object as a statistical model rather than a fixed entity; and the increasing porosity of the architectural discipline to other fields of knowledge. Instabilities and Potentialities aims to bridge theoretical and practical approaches in digital architecture.
Publication Details
Instabilities and Potentialities, Notes on the Nature of Knowledge in Digital Architecture
Editors: Chandler Ahrens and Aaron Sprecher
Routledge, 2019
274 Pages
ISBN 9781138583986
“From Collective Form to Combinatory Behavior,” in Architext, Journal of Architecture, 2021, v. 9, Chandler Ahrens. Edited by Edna Langenthal.
“Controlling Daylight Reflectance with Cyber-physical Systems,” in Informed & Intelligent, 2019, Chandler Ahrens, Roger Chamberlain, Scott Mitchell, Adam Barnstorff, and Joshua Gelbard. Edited by Matthias Haesler, Marc Aurel Schnabel, and Tomohiro Fukada. Wellington, New Zealand.
“Rajeunir Palm Desert,” in Contract, 2017, v. 58, no. 8. Chandler Ahrens. Edited by John Czarnecki.
Select Exhibitions and Presentations
“Deductive, Inductive… Adaptive Methods in Architectural Design”; moderated panel at ACSA Annual Meeting, 2019, Pittsburgh, Penn.
“Decoys and Depictions, Images of the Digital,” Des Lee Gallery, St. Louis, Mo., 2019.
“Tautos Namai: National Concert Hall Competition,” Architects Association of Vilnius, Lithuania, 2019.
Select Awards and Grants
2024 — University Design Research Fellow, Exhibit Columbus
2023 — Architect Light & Architecture Design Awards
2022 — Architizer A+ Award Finalist
2022 — Muse Design Award (Gold)
2020 — Architects Newspaper Best of Award Winner
2020 — Chicago Athenaeum New American Architecture Award











