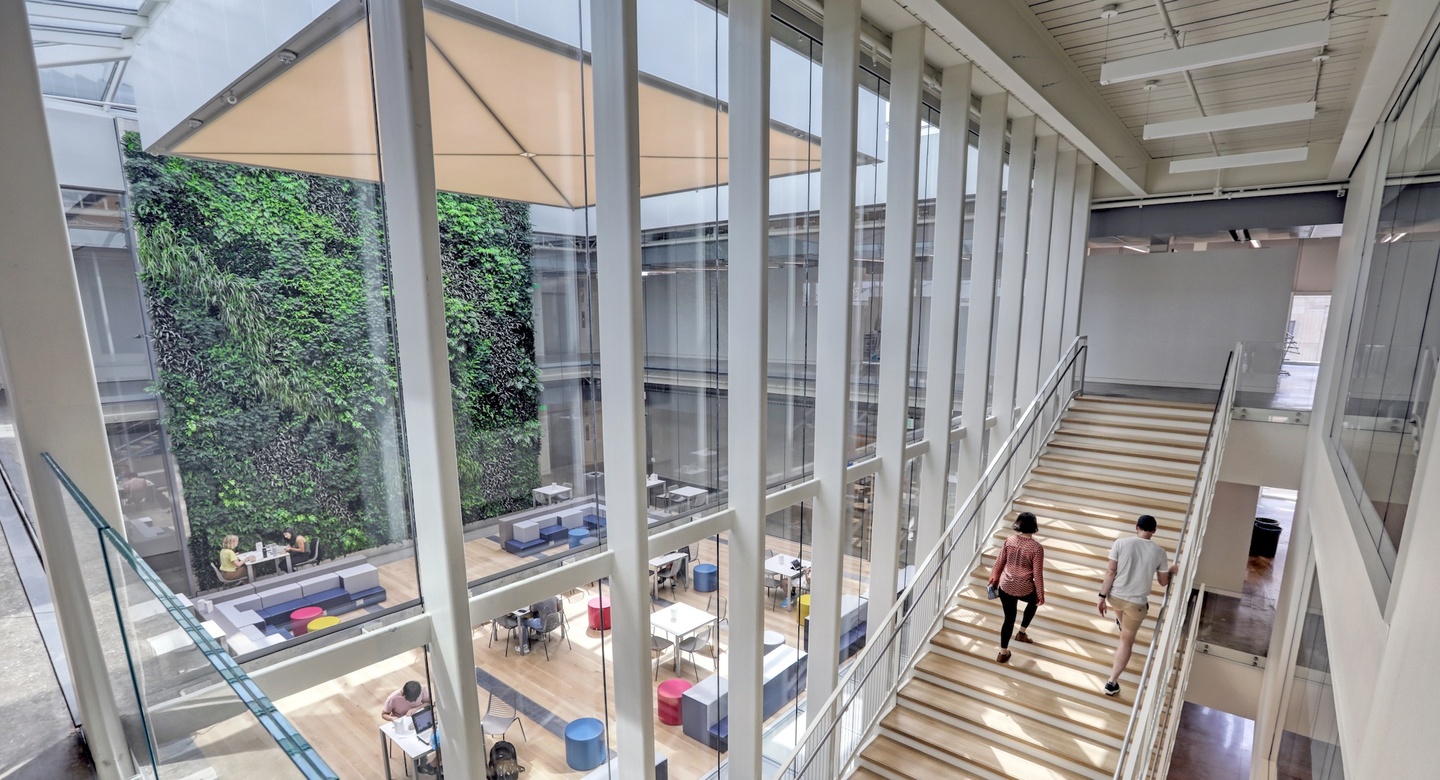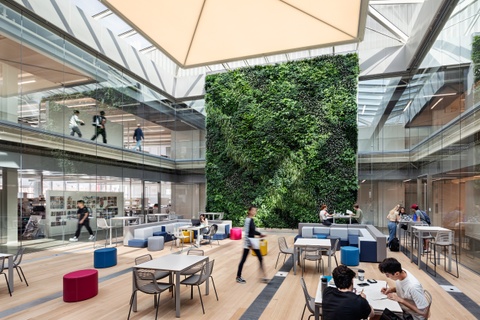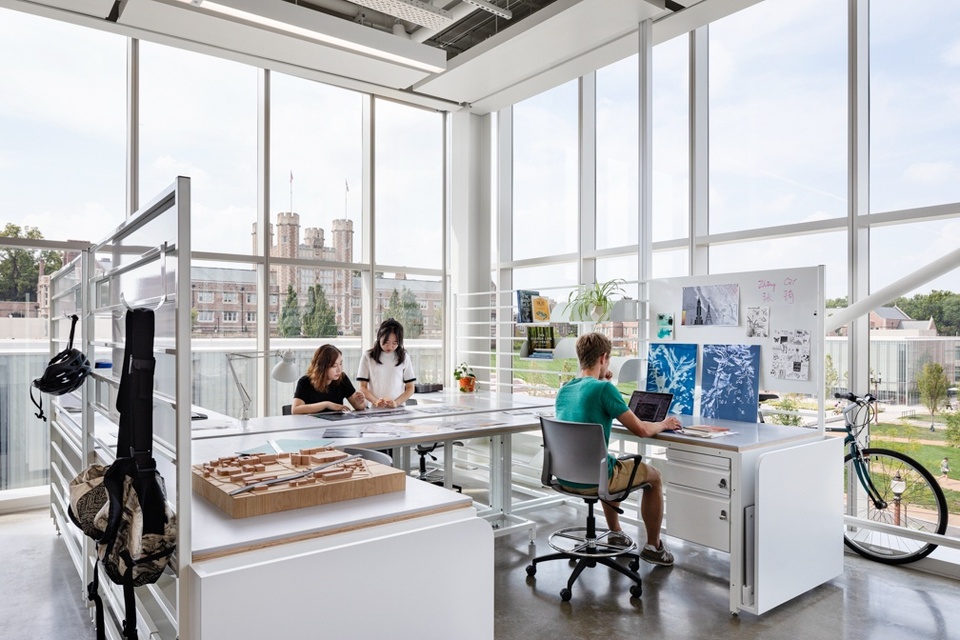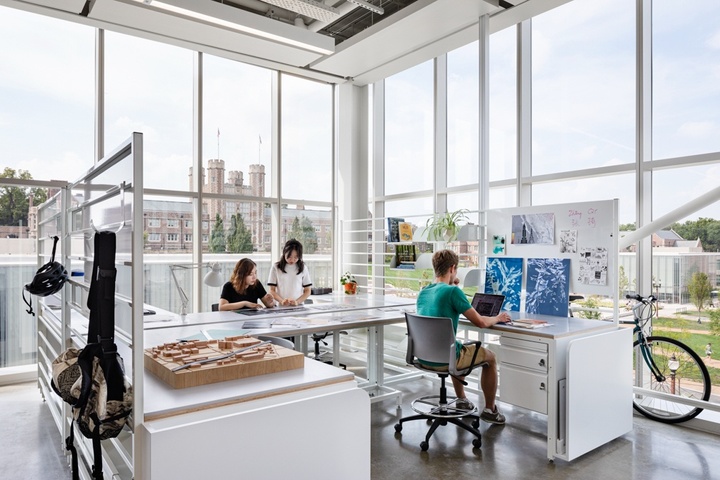Graduate Studio Spaces

Graduate studio spaces in Weil Hall, a LEED Platinum facility, are located across the building’s three main floors. They are adjacent to gathering spaces like Kuehner Court, pictured here, as well as specialized facilities for fabrication and new media. Students from our graduate Architecture, Landscape Architecture, and Urban Design Programs, as well as our MFA in Visual Art and MFA in Illustration & Visual Culture programs have studio spaces in Weil.
Graduate Architecture Studios: MArch, MLA, MUD
Graduate Art Studios: MFA in Illustration & Visual Culture and MFA in Visual Art
Additional Features of Weil Hall

Common Spaces
Weil Hall is designed for collaboration. With two dedicated spaces for gathering–Kuehner Court and Weil Commons–students, faculty, and staff have an ideal environment to eat, work, or unwind.

Exhibition and Critique Spaces
Weil Hall features numerous spaces for exhibitions and critiques, from private installation rooms like this one, to floor-to-ceiling pin-up walls in the building’s corridors.
Weil Hall’s dedicated digital fabrication lab features state-of-the-art tools and software for 3D printing, laser-cutting, and more.


































